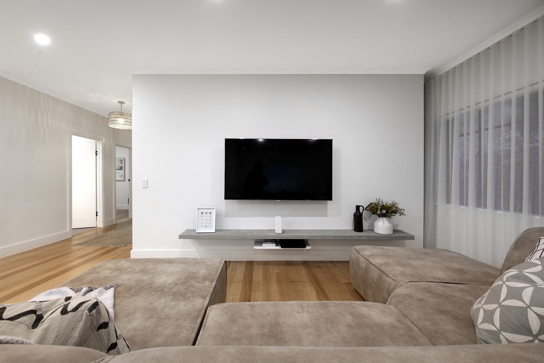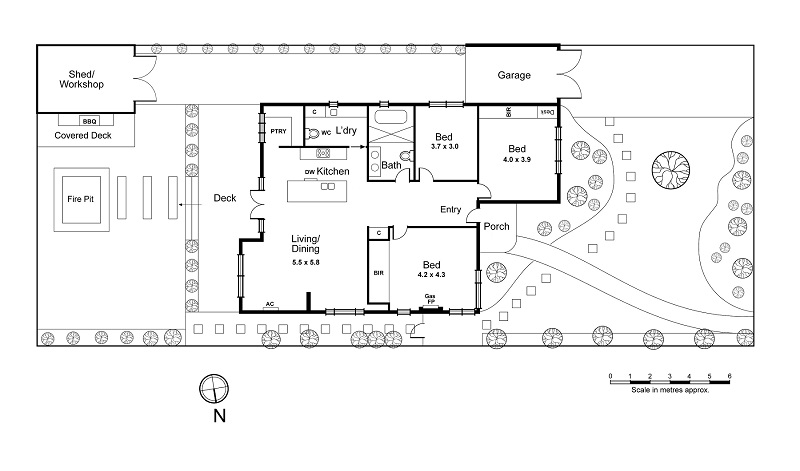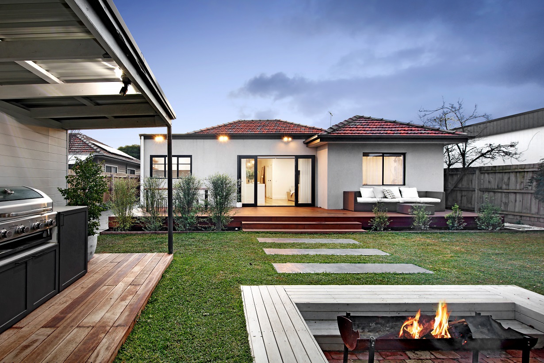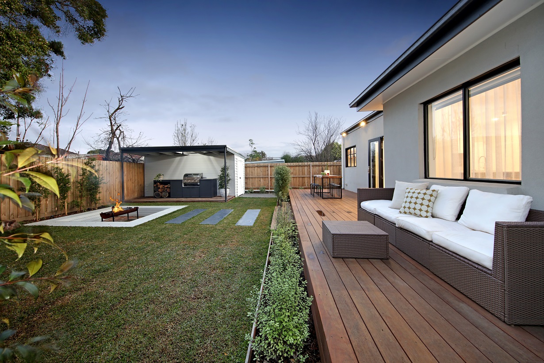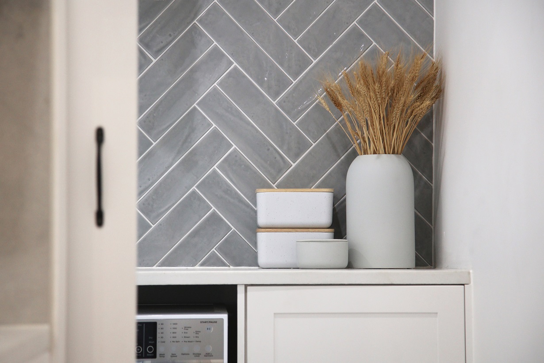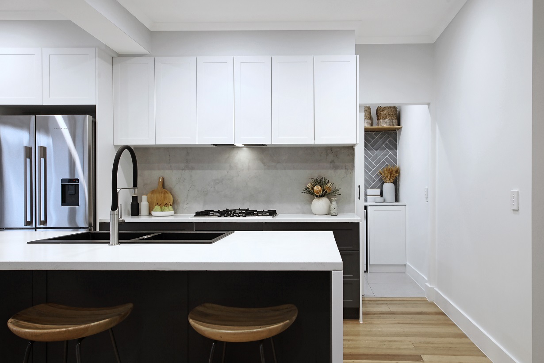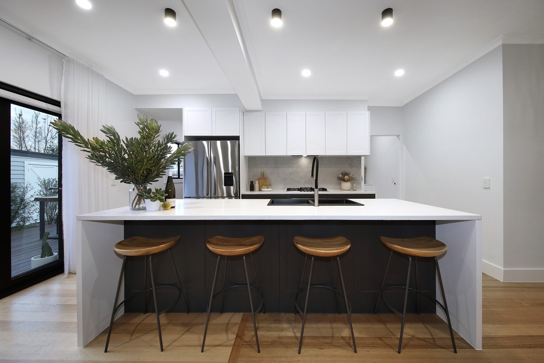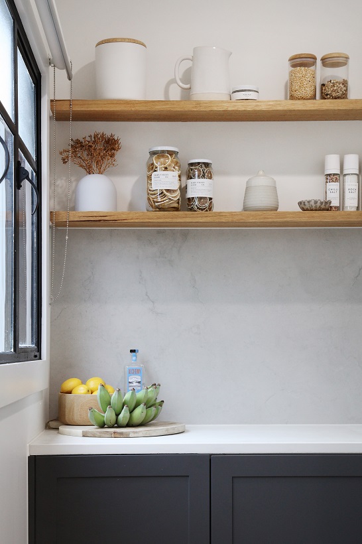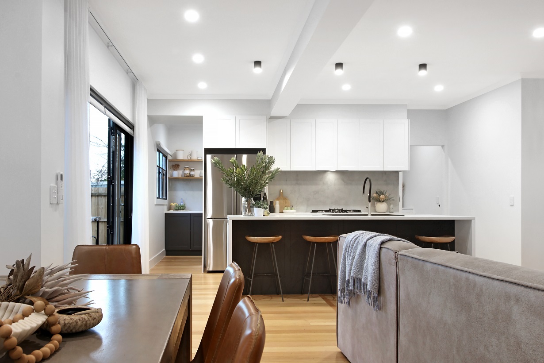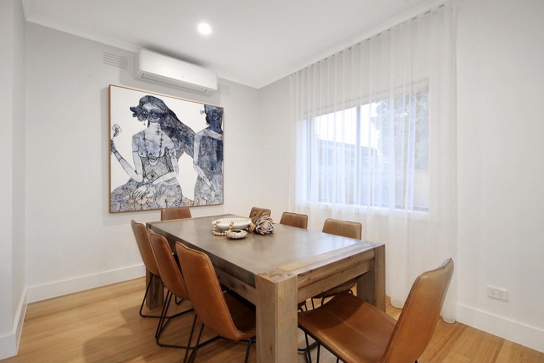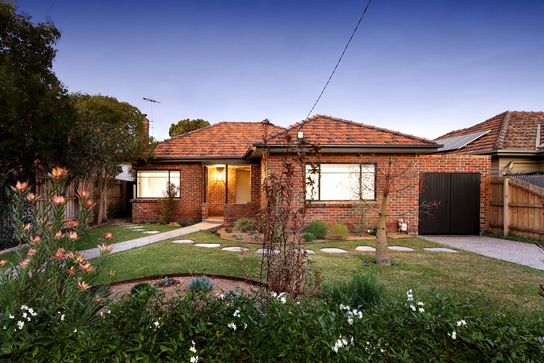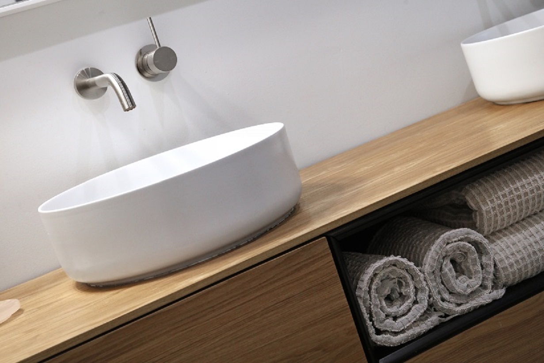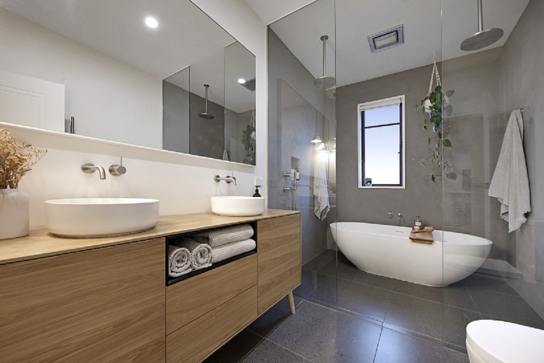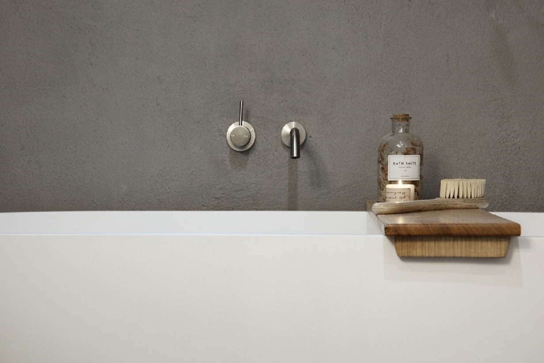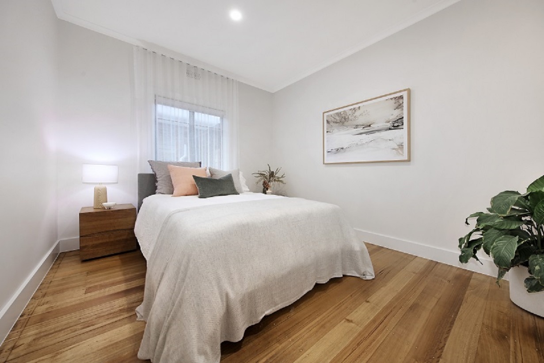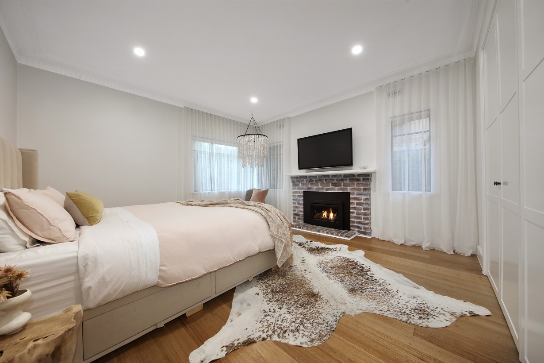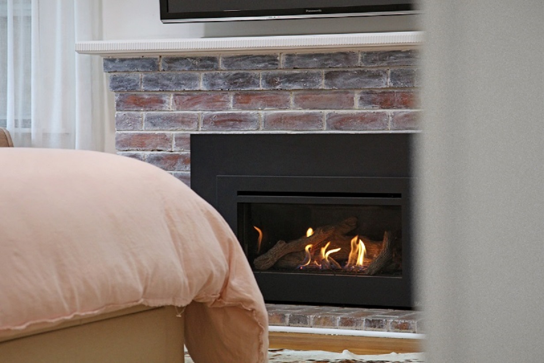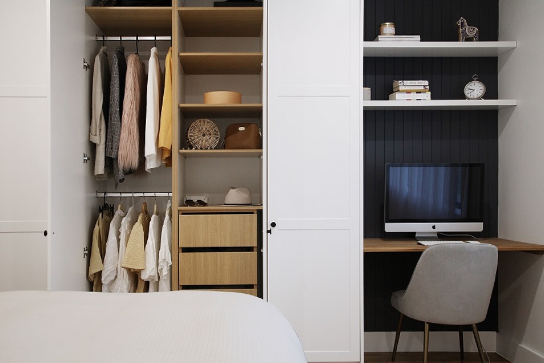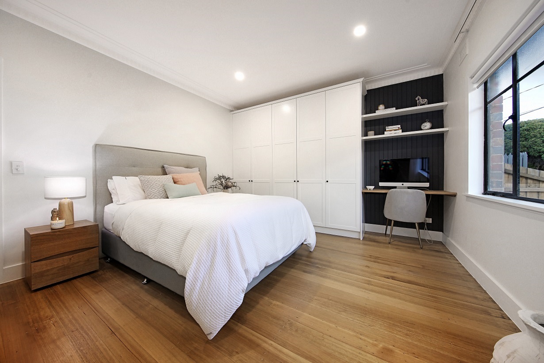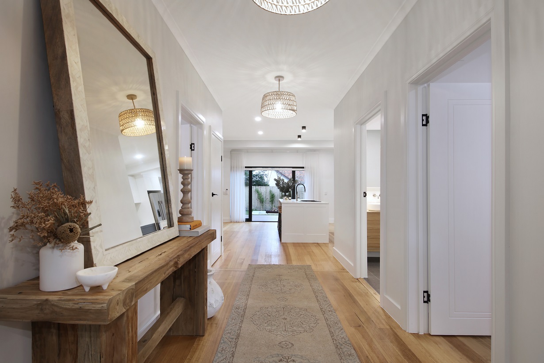CLEAN LINES
Set on approximately 512 square metres is this 3 bedroom family home embracing modern functionality, elegant form and period grace.
The contemporary floor plan highlights 3 generous bedrooms (2 with floor to ceiling built in robes) a bathroom oasis, with dual overhead rain and hand held showers, complete with luxurious bath. An exceptionally large open layout incorporates informal living/ dining and a superb streamline kitchen. Bespoke concrete island bench and quality appointments include a suite of Bosch and Fisher & Paykel appliances, not to mention great storage, further enhanced by an equally impressive butlers pantry. Cleverly integrated laundry and second toilet/powder room with barn door feature.
The large outdoor spaces can be enjoyed all seasons, comprising a vast entertainers deck, plenty of grassed area for children and pets to play, a fire pit to gather around, a dedicated undercover BBQ area with adjoining barn shed. Tandem car parking beyond the single lock up garage.
Features include Tasmanian oak floor boards throughout, steel framed windows, Lopi gas fireplace and air conditioning.
This home embodies calm modern living in a vibrant family friendly location amidst an array of lifestyle amenities including cafes, bars, restaurants, boutiques, schooling, parklands, recreational reserves and Darebin Creek Trail.

